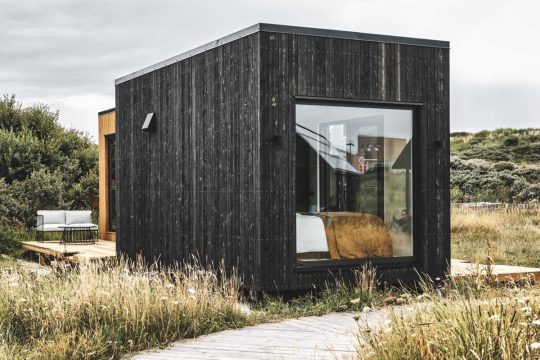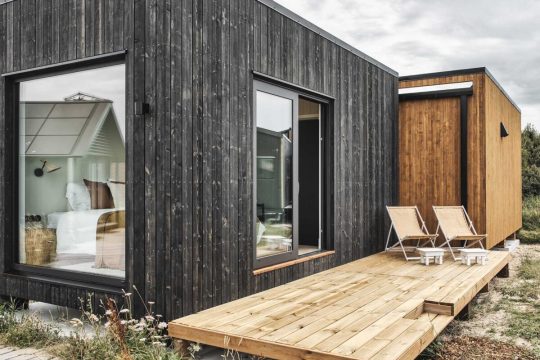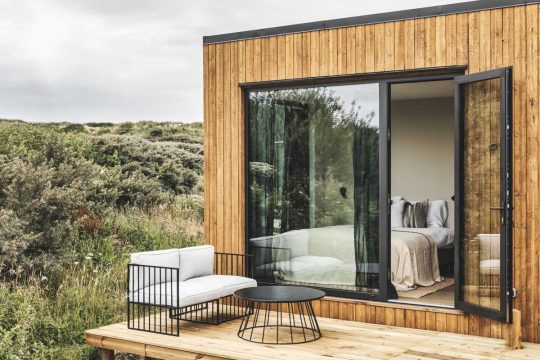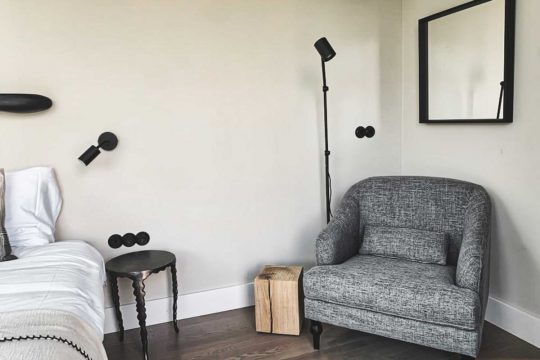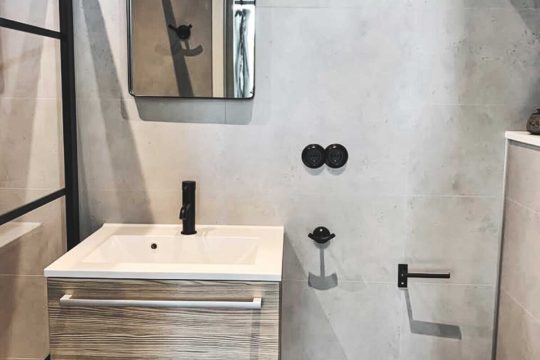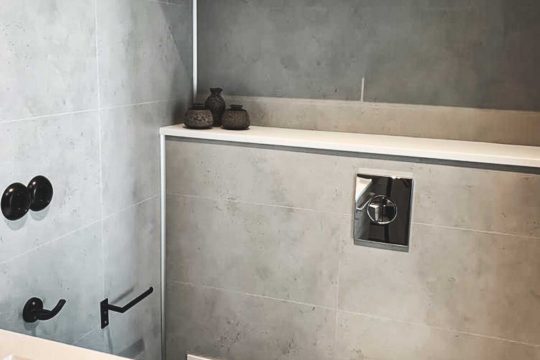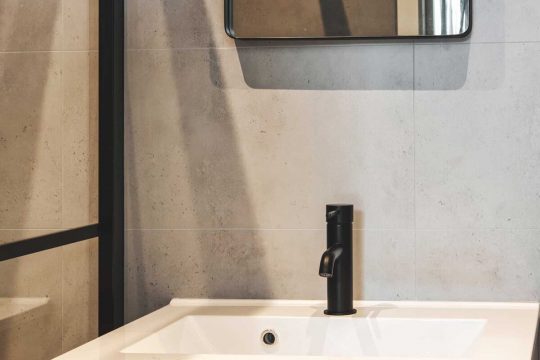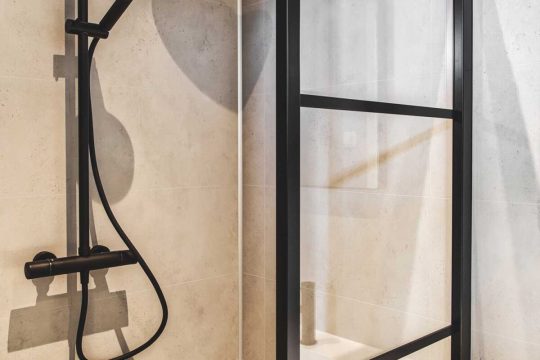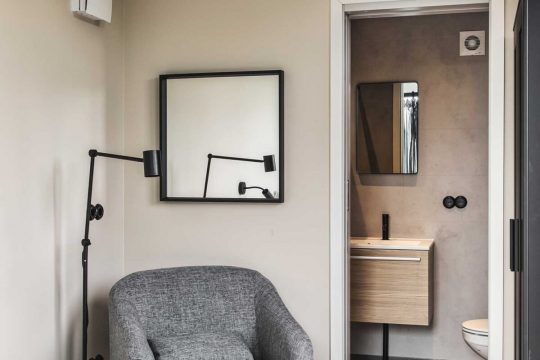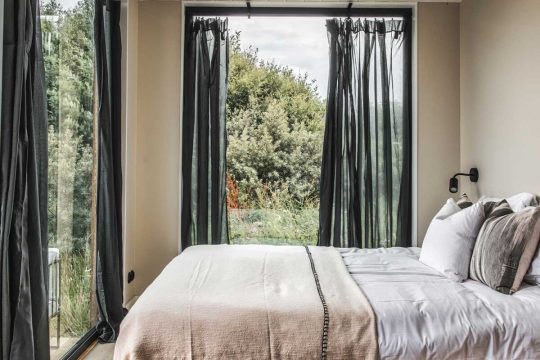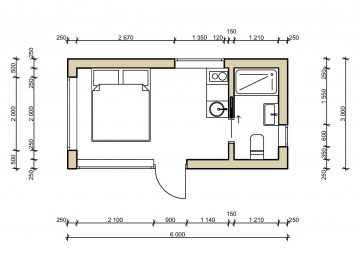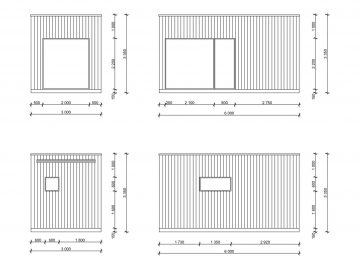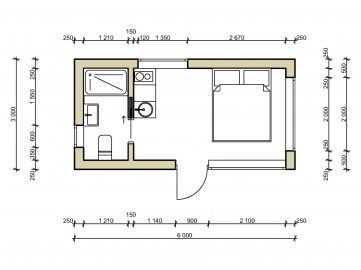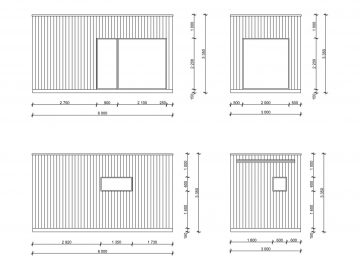ECO CABINS
EcoCabins
#TinySuite
€35.000 ex VAT
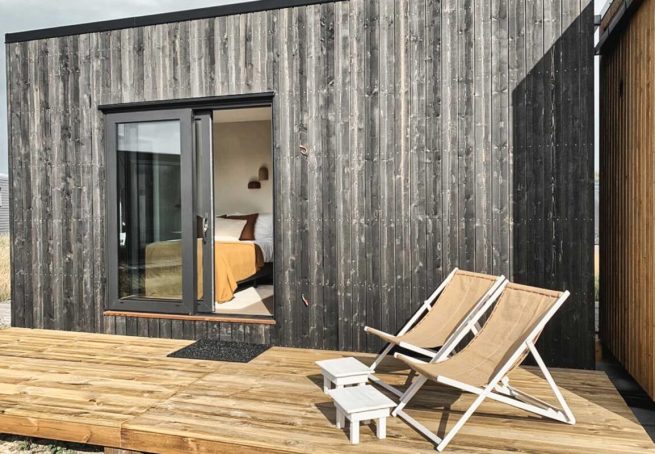
#TinySuite
The #TinySuite is designed as a smart compact space and can be used as a recreational accommodation, garden office, studio, guest house etc. Due to its ‘tiny’ size of 6x3. It is possible to stack two #TinySuites on top of each other, switch and optionally equip #TinySuites with a rooftop terrace. You can also opt for a green roof. A green roof. A green roof adds value to your #TinySuite by contributing to local biodiversity, air purification, water retention and saving energy.
It is possible to stack, switch and optionally equip #TinySuite with a rooftop terrace. You can also option for a green roof. A green roof adds value to your #TinySuite by contributing to local biodiversity, air purification, water retention and saving energy because of its high insulating characteristics.
DIMENSION 6m x 3m
SURFACE 18 m2
BASIC PRICE €35.000
€35.000 ex VAT
Ex transport, prices only apply to the Netherlands
Details
Width 6m
Length 3m
Height 3,35m
Surface 18m2
Turn Key delivery
The #TinySuite can be placed on a foundation of Stelcon plates or screw piles. The module can be placed on the foundation with a crane or large fork lift. The #TinySuite is all electric and you can connect it to electricity, water and drainage.
Materials Exterior
The exterior is made of Siberian larch wood with integrated rainwater drainage and solar panels (optional). With regard to the color of the outside, you can choose from various RAL colors or wood oils.
Interior finish
The #TinySuite is inspired by the rooms of (Luxery) hotels with an attached bathroom and is available in two editions. In a Basic and LXRY edition.
- Electric floor heating
- Walk-in shower & toilet
- Kitchenette (LXRY-variant)
- Aluminum frames (LXRY-variant)
- 6 year warranty
- Triple glass A+++
Timeline
The EcoCabins #TinySuite has a production time of 15-20 weeks.
Dispatch
Transport takes place by truck. On location, a crane or a fork lift must place the #TinySuite on the foundation.

