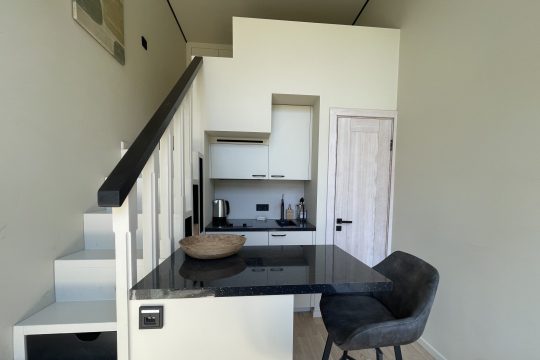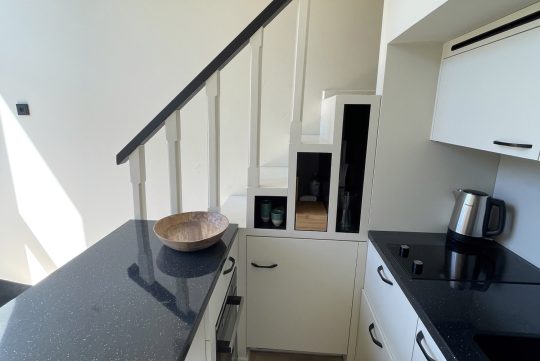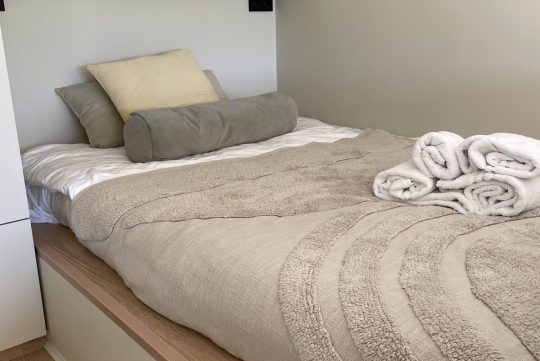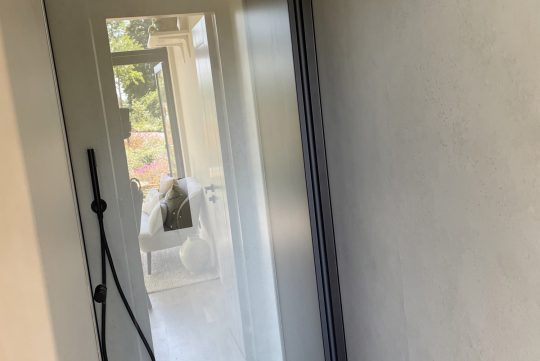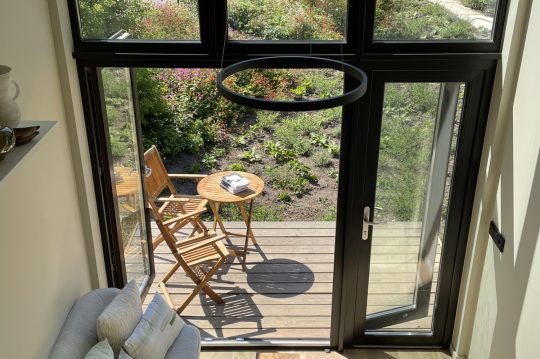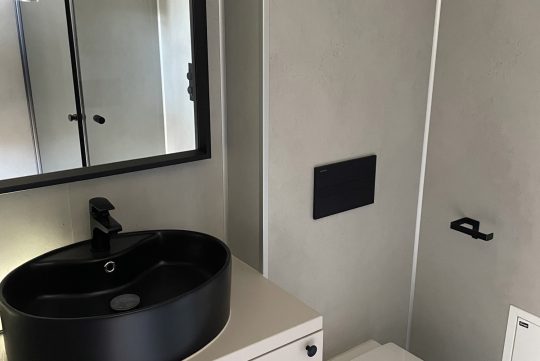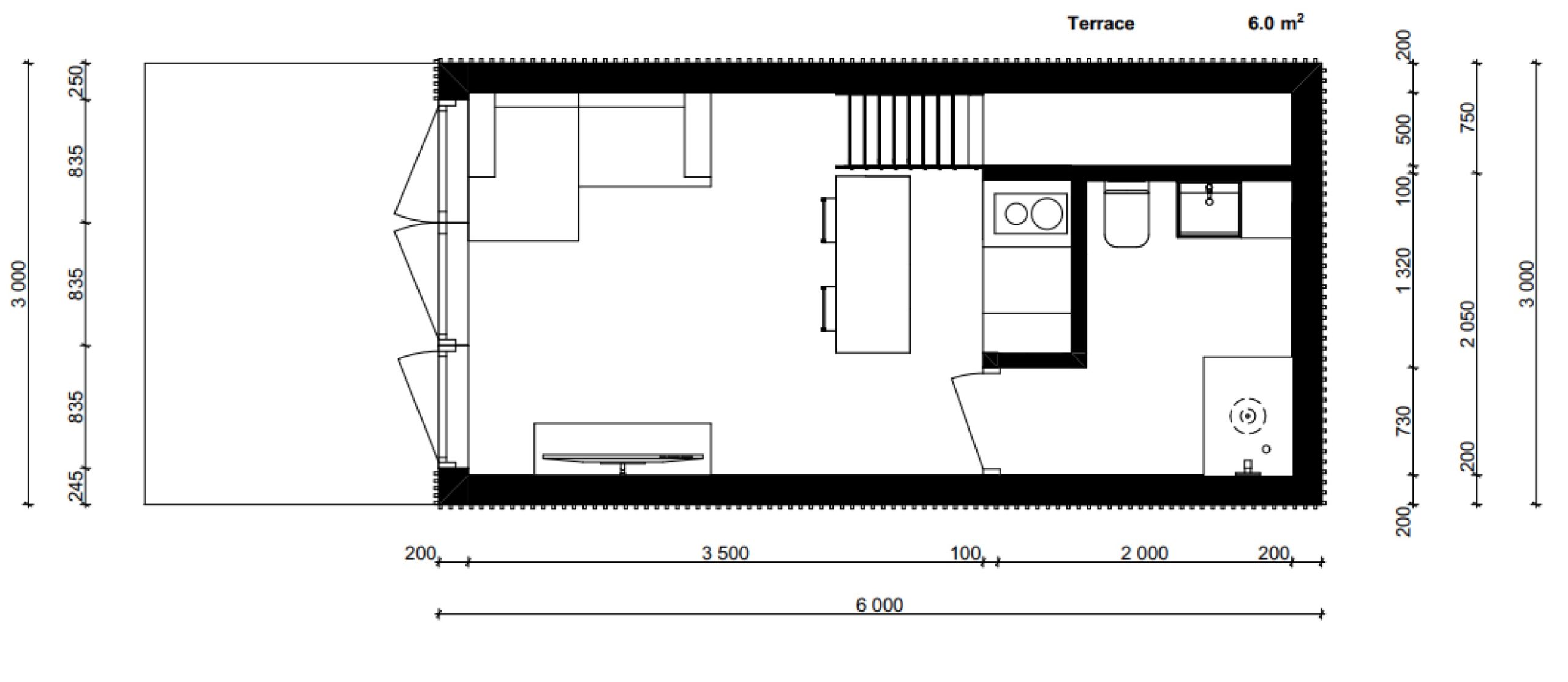ECO CABINS
Tiny Loft
€63.900 excl BTW
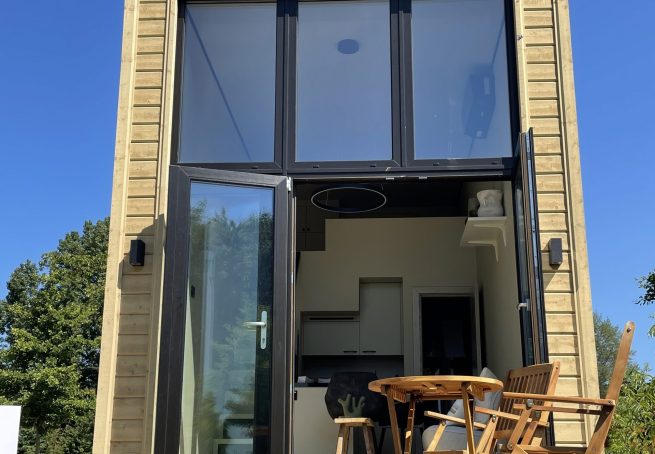
Tiny Loft
The EcoCabins Tiny Loft is an extra small Tiny House but with ingenious storage spaces. Hidden away spaces in draws underneath the stairway. With a Tiny dishwasher and Tiny rain shower this loft offers more than just comfort. It has everything you need. The Tiny Loft is ideal for recreational purposes or as a guesthouse. Due to its height, the Tiny Loft offers a separate sleeping area, where you can stand and can’t bump your head.
DIMENSIONS 4m x 6m
SURFACE 18 m2
BASIC PRICE €63.900
€63.900 excl BTW
Ex transport, prices only apply to the Netherlands
Details
Width 4m
Lenght 6m
Height 4,1m
Surface 18 m2
Turn Key delivery
The Tiny Loft can be placed on a foundation of Stelcon plates or screw piles. The module can be placed on the foundation with a crane or large fork lift. The Tiny Loft is all electric and you can connect it to electricity, water and drainage.
Material Exterior
The exterior is made of Siberian larch wood with integrated rainwater drainage and solar panels (optional). With regard to the color of the outside, you can choose from various RAL colors or wood oils.
Interior finish
The is inspired by the Tiny House Movement with an attached bathroom with rain shower. The Tiny Loft has an open kitchen.
- Walk-in shower & toilet
- Kitchen with combi-oven and dishwasher
- Aluminum frames
- Triple glass A+++
Timeline
The EcoCabins Tiny Loft has a production time of 20-25 weeks.
Dispatch
Transport takes place by truck. On location, a crane or a fork lift must place the Tiny Loft on the foundation.

